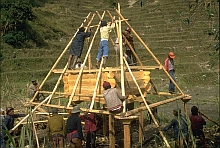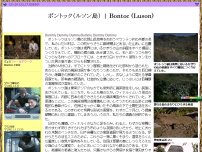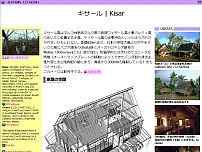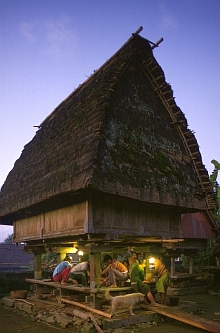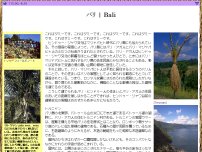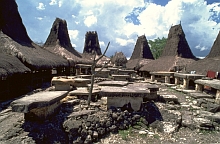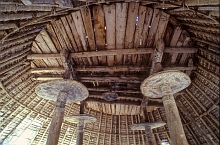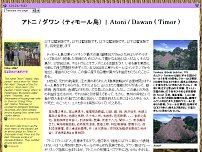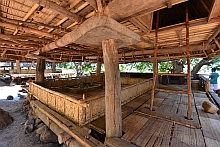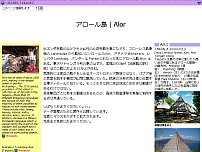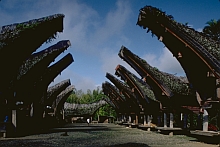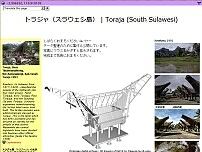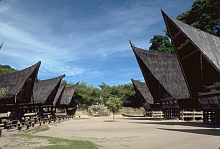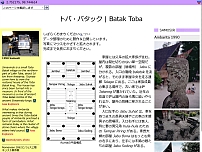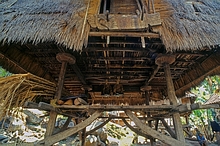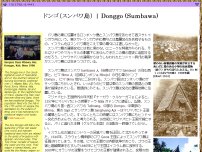TO DWELL IN THE GRANARY
THE ORIGINE OF PILE-DWELLINGS IN THE PACIFIC
Koji Sato
'Menghuni Lumbung: Beberapa Pertimbangan mengenai Asal-Usul Konstruksi Rumah Panggung di Kepulauan Pasifik'
"Antropologi Indonesia" no.49, pp.31-47, Jurusan Antropologi FISIP Universitas Indonesia, 1991
 original pdf
original pdfto native speakers :))))) please read between the lines !
The symbolical image of the sacred house among Ngaju Dayak is expressed as the pile-dwelling, the foundation of which is supported by the watersnake 'Naga', and the roof of which birds, usually the hornbill, rest on. <Fig.1> On their cultural context the watersnake is identified with a female symbol 'Jata', or the underworld deity, while the hornbill with a male symbol 'Mahatala', or the upperworld deity. [Schärer 1963] The same cosmological interpretation of the house is quite popular for the symbolical approach of the study of Indonesian houses. In Nias many animal figures depicted on the house members are also explained as 'a reflection of the cosmos, of upper- and underworld, bird - serpent, ATUMBUCHA ("right") - AECHULA ("left"), etc.' [Suzuki 1954:67] Actually four human heads are burried underneath the four corner posts in the substructure of one of the chief's house in South Nias. They are thought to be offerings to 'Lature Dano', the God of the underworld. On the other hand an unspecified number of heads hung near the ridgepole serve as offerings to 'Lowalani', the God of the upperworld. [Feldman 1979:147] <Fig.2>
As the houses of Indonesia are mostly pile-dwellings, it seems easy to analise that three levels of the space division of the house construction such as substructure / mainstructure / superstructure might be correspond to the symbolic tripartition of the cosmos, namely underworld / humanworld / upperworld. Similarly this symbolic tripartition is sometimes interpreted as double dichotomy; cosmos divided into two parts of divine- and humanworld and divineworld again divided into upper- and underworld as pointed out by Suzuki on the Nias house.
In relation to this upperworld / underworld dualism the sacred loft, where sacred objects, heirlooms, money and other important properties are stored, is also widely observed throughout this archipelago. The loft is usualy identified with the domain of gods and it is a taboo to approach there without following fixed procedures. Generally both who and when can enter there is strictly restricted in accordance with each culture. A special person, i.e. clun's chief, old man, household head, housewife, maiden, etc., can climb up to the place on the special occasion, i.e. harvest fest, funeral etc. after sacrificing a proper animal because the domain might be too sacred and dangerous for the ordinary people. In case there is no loft, the significance of the second floor is almost the same.
Thus wherever we might go in the archipelago, we are sure to find the inhabitants dwell supplementary in the residential area of the house, above which the most profane and untouchable space is occupied by supernatural existence. To compare with the case in Japan, where the space within the roof has symbolically no significance however massively the roof is constructed, the symbolism is focused on the uppermost part of the house in the archipelago. With all the external varieties of the house styles, where is this symbolical homogeneity derived from ?
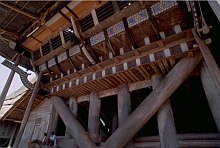
South Nias: chief's house. lasara (naga-like creature) head is depicted at the front end of floor beam
 Nias
Nias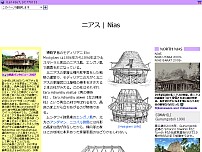
Does the pile-dwelling originate from the granary ?
The pile-dwelling is constructed on the raised floor about a few meters above the ground. We might conclude that the inhabitants who choose this architectural style naturally reside on this raised floor. But in fact we can point out many exceptions.
Bontoc is the mountain tribe in northern Luzon and famous for their non-pile (ground level) dwellings though their culture is marked by strong characteristics of the typical southeast Asian wet rice cultivator. Indeed the residential area of the traditional Bontoc house 'farey' is on the ground level, but its architecture shows the close resemblance to that of the raised granary. <Fig.3> Seeing from the outside, this granary-like structure is carefully covered with the roof extending over to the ground and with the walls surrounding it. On entering the house the second story supported on the four central posts appears. On the second floor three stones placed on an earth-filled hearth is furnished for the fireplace. In spite of these facilities, people seldom make use of this space for daily activities. Though unthreshed rice and millet or jars of preserved meats are sometimes stored there, this function seems to be only supplemental because most rice is stored in separately constructed granaries after harvest. [Jenks 1905:55-58,106]
Thus it is very strange that Bontoc build pile dwellings for their residence but usually reside underneath them. In order to realise the significance of the second story of the Bontoc house, we would better consider the architectural properties of Ifugao, the neighboring people of Bontoc, beforehand.
The Ifugao house 'bale' is constructed following the same design principles as the granary. The main structure is supported on four main posts and a pyramidal roof rests on it. <Fig.4> Unlike the Bontoc house the residential area of the Ifugao house is in this main structure about two meters above the ground. Four wooden disks equipped at the top of the main posts as rat-preventors give the house quite similar impression to the granary. The granary itself is not only the place to store grain but the granary idol deities 'bulol'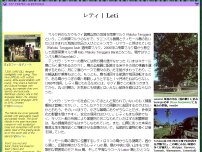 , which are represented by wood carvings in the image of a man or pig, are also installed there. At the termination of the harvest all the households that have their granaries perform the granary-rite in order to activate 'bulol' idols. The idols are doused with rice wine and their faces are smeared with rice cakes. If these be not sufficiently, the 'bulol' is likely to become angry and to make somebody of a household sick or make it impossible to have a good crop. As the granary belongs only to the wealthy class, the grain and 'bulol' are also allowed to be placed in the house in case the household has no granary. [Barton 1969:81,123]
, which are represented by wood carvings in the image of a man or pig, are also installed there. At the termination of the harvest all the households that have their granaries perform the granary-rite in order to activate 'bulol' idols. The idols are doused with rice wine and their faces are smeared with rice cakes. If these be not sufficiently, the 'bulol' is likely to become angry and to make somebody of a household sick or make it impossible to have a good crop. As the granary belongs only to the wealthy class, the grain and 'bulol' are also allowed to be placed in the house in case the household has no granary. [Barton 1969:81,123]
Thus symbolical importance of the Ifugao architecture is demonstrated on the granary rather than on the house itself. Among the people who subsist on rice cultivation it is natural that the many cultural activities should be focused on the symbolism of the granary where the grain deity is enshrined. So the second story of the Bontoc house is supposed to be originate from the granary. This may be the reason why the Bontoc still leaves the second story untouched by the everyday use.
At the close of the rice harvest, the beginning of the new season, each family cooks a chiken in the fireplace on the second floor of the Bontoc house. This is the opening of the harvest ceremony. The rite performed individually is followed by the public part of the ceremony, or the man's rock fight between two villages. The men go to the conflict armed with war shields, and pelt each other with rocks as seriously as in actual war. [Jenks 1905:212] Ceremonial war of this kind may also activate the grain deity and request a good harvest.
Similar non-pile dwellings are also found in the islands of southeastern Molluccas such as Leti, Kisar. There small wooden effigies of the dead are stored in the holy second story above the residential ground floor, where a sacred hearth is equipped.
Because of the renovative power of the grain deity, which reproduces crops yearly, the granary is sometimes provided for the soul of the dead to prepare reincarnation.
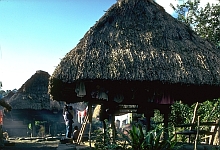
Ifugao
The corpse is buried under the floor...
The granary is regarded as the status symbol of the family in Ifugao, not only because it means sufficient stocks of crops, but also because it can be used as the burial place for the respectable person. The corpse is placed in the granary for a definite interval with its door enclosed. It is not until the preparation of the funeral ceremony is fully completed before the door is opened and the remains of the dead is removed to be buried formally. Because of the heavy expenses of this funeral ceremony only the high-ranked wealthy man is allowed to be buried in the granary. [Barton 1969]
The relation of the granary to the death is also observed in the funeral rite of Sa'dan Toraja. During the second phase of the death ritual, the corpse is carried out of the house and transfered to the platform laid beneath the granary. A wooden effigy of the dead 'tautau' is also placed against an upright on the same platform. Through these ritual performances it is expressed symbolically that the deceased gradually approaches the status of a guardian of the rice. [Nooy-Palm 1988:38]
In Southwestern Islands of Japan, the deceased used to be buried in the place not far from his house. The dead babies and children are usually buried in the house compaund. Furthermore, according to the folkbelief of the inhabitants, under the granary is supposed to exist the grave. Therefore the inhabitants formerly performed ceremonies at the location of the granary and placed offerings beneath it. [Sakai 1974] Various folktales relate to the origine of this custom:
A man who had divorced his wife came to lose all his fortune in the end. After a long separation he came across his former wife living in a well-to-do house where he visited as a beggar. When he recognised her, he felt ashamed and commited suicide under a granary. So she burried his corpse under that granary.
This story explain the reason why housewives offer cooked rice and barley to the granary once a year during the rite of a new harvest. Or according to another version of the folkbelief, an offering is rice wine and rice cake and housewives place it beneath the granary in the midnight if the granary is rebuilt or repaired.
It is believed that the structure of the pile dwelling was introduced to Japan originally through the construction of the granary and a lot of evidence indicate the granary of this kind, i.e. raised high above the ground, had widespread in Japan during Japanese neolithic 'Yayoi' period. Judging from the archaeological excavation these granaries are more elavorately constructed than ordinary semi-subterranean dwellings of the times and supposed to have played an important role in community life. We can see an practical illustration of its architectural form on the relief of a bronze mirror dated back to 4th. century. Four different styles of buildings are depicted on this mirror and one of them is identified with a granary. <Fig.5>
Nevertheles, in the course of time the significance of the granary as the enshrined place of grain deities is diminished and after all the granary became nothing but a storage place. At present the granary of the same architectural style barely remains in the definite areas of the southwestern islands such as Amami, Tokara, Okinawa, and Hachijo island. <Fig.6>
It is suggested that one of the sources of the Japanese shrine originated from the granary. The noted example is the architecture of the 'Ise' shrine where the main building is supposed to be modeled after a raised storehouse for food. In this regard the "Kojiki", Japanese oldest historical document completed in early 8th. century, records an interesting episode concerning the journey of the first Emperor 'Jimmu'.
A man named 'Takakurazi'(literally 'under a high-raised granary') is given a sacred sword from a thunder deity 'Takemikaduti'. The sword is sent down by such a way that the deity opens a hole in the roof of the granary of 'Takakurazi' and drops the sword through there into the granary. Owing to the magical power of the sword, which actually bears the name of a deity, the Emperor 'Jimmu' can make for his way to 'Yamato', the capital of Japan at that time. This episode also explains the origin of the sacred sword enshrined in the 'Isonokami' shrine, and through this legend we can make out an symbolical relationship between the granary and the shrine, accordingly the relationship between the grain deity and the ancestral deity.
Similarly among a number of ethnic groups of the Archipelago the space beneath the pile-dwelling is identified with the underworld, therefore the place for the burial. In this context the significance of the pile-dwelling is closely related to the granary.
The 'lowau' (sea, downstream) side of the Ceram house is symbolically connected with the male and the death, while the 'lodaya' (land, upstream) side with the female and the life. After the burial, people who carried the corpse sit down on the house of the dead and chew sirih-pinang. Each pinang is divided into halves. The one halves placed on the 'lowau' side is reserved for the dead and the remains after chewing are thrown beneath the floor because the domain under the floor, together with the 'lowau' side, is identified with the world of the dead. [Jensen 1948]
More practical example is observed in the regions such as central Toraja, Savu, Roti, where the dead was actually buried under the house before the practice was forbidden by Dutch. The corpse is laid within the coffin which represents a boat sailing to the land of the dead located in the west, and used to be buried beneath the floor of the house in Roti. Babies under three months are buried under the house stairs and make auspicious offerings so that they may not be harmful to their mothers and brothers born after them but may become a source of good fortune. Thus the individual ghost is incorporated within the house as a guardians of the house and represented by three pronged lontar-leaf shapes called 'maik' hung under the rafters of the roof. [Fox 1973]
This is the reason why both the living and the dead reside together within one house because 'the ancestors had the power to ensure the continued fertility of the land and of human beings' [Waterson 1990:224].
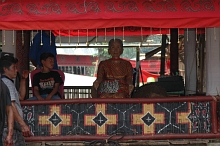
Sa'dan Toraja: During the death ritual, the corpse is carried out to the platform laid beneath the granary. A wooden effigy of the dead 'tautau' is also placed on the same platform.
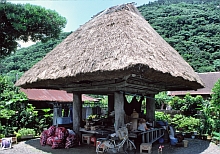
Amami: according to the folkbelief of the inhabitants, under the granary is supposed to exist the grave
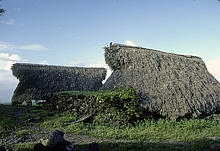
Savu
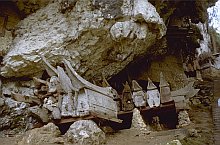
Sa'dan Toraja
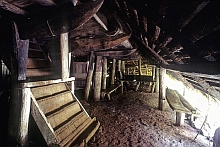
Roti: the corpse is laid within the coffin which represents a boat sailing to the land of the dead and used to be buried beneath the floor of the house [Fox 1973]
 Roti
Roti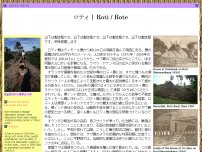
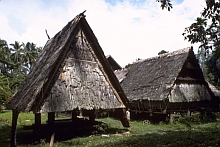
Bada (Central Sulawesi): formerly the natives at many places used to bury their dead underneath the house where they had lived [Kaudern 1925]
 Bada
Bada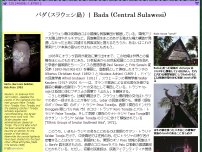
The loft is occupied by many deities...
Contrary to the solution of the identification of the ancestral deity with the grain deity within one house, Javanese has presented an another solution. Concerning the symbolical space oraganization of the Javanese house, Rassers discussed as follows:
This construction of the complete Javanese house, so closely bound up with the sex contrast, must be regarded as a symptom of a social dualism which we must assume as existing in ancient Java on the strength of numerous phenomena. The front part of the house is reserved for the sacred performances with the ever attendant gamelan; it is therefore clearly the domain of the "inventor" of this ritual, the divine hero 'Panji'; in the back part of the house, especially in the kobongan, his female counterpart 'Dewi Sri' is the dominant figure. Identifications and contrasts such as we have found here -- the kobongan so closely connected with woman, sky and agriculture and regarded as being united in marriage with the pendapa, which is associated with man, earth, and hunting -- are typical of a system of classification which is based on a primary tribal division. [Rassers 1959:248,270]
In Java the ancestral deity and the grain deity occupy separately two defferent places, 'Pendopo' and 'Kobongan' ('krobongan' or 'sentong tengah' is rather popular term), which form the two symbolical foci of the Javanese house design. The 'pendopo' is the open veranda used as the reception hall, where the head of the family receives his male guests and the performances of the topeng and wayang plays. When at high festivals, the divine ancestors are supposed to honour the large kin group assembled there. The 'pendopo' is located in the front of the house compound, whereas the 'kobongan' in the enclosed innermost part. The 'kobongan' is intended for the reception of the rice goddess 'Dewi Sri'. It is lighted day and night and arranged as if it were used everyday by replacing a daily offerings. The space is taken up by a bed of state, on which a large number of cushions are piled up. On the evening of the wedding day, the bride and bridegroom sit for some time in beautifully decorated seats in front of the 'kobongan'. The 'kobongan' is also employed for the storage of valuables used in the cult and for the space of meditation. [Rassers 1959, Sumintardja 1974]
Considering the significance of the two contrast of the Javanese house, the 'kobongan' is analogous to the granary itself characterised by the faminine and private activities, whereas the 'pendopo' is rather analogous to the space under the granary characterised by the masculine and public activities. This symbolical space division of the granary could be observed universally in the archipelago as we have already seen some of the examples above.
In Bali, or the most influenced cultural counterpart of Java, after the harvest the Rice Mother 'nini pantun', two sheaves of rice representing Rice Husband and Wife, is dressed and ornamented like a woman. Then it is brought from individual rice field by women and is deposit on a cushion on a special wooden throne inside the granary. [Covarrubias 1937:78-81] Beneath the granary usually a elevated platform is made and used for everyday activities. <Fig.7> Because the granary, as well as rice, is built under the strict cultural control, the structure have several names according to size, shape and their importance.
Similar to the Balinese granary, Javanese 'pendopo' well displays the status of the family. Its typical roof shape 'joglo' used to be related to the nobility of the aristocrats and specially reserved for them. Four main central posts 'soko guru', which support the pyramidal upper roof construction, is decorated with symbolical patterns so as to protect the owner of the house against evil spirits. <Fig.8> The whole structure suggests that the 'pendopo' is the architectural cognate to the granary but has no grain storage and no elevated platform. Instead of supporting the grain storage, the function of which is moved to the 'kobongan', four posts of the 'pendopo' bear the elaborately constructed ceiling composed of the gradually overhanging layers of beams, which appreciate the solemnity of the domain associated with the male ancestors.
Judging from the architectural representation depicted on the reliefs of the Candi, the 'joglo' roof is supposed to be developed and popularized in Java during the spread of Islam. [Tjahjono 1989] But the similar roof shape is also familiar to the Sumbanese as a sign of the prestigious house style. Furthermore, in Sumba, the elevated platform, as we can find on the reliefs of the east Javanese Candi, is still utilized for the main residential area under its roof construction. The center part of the pyramidal roof is sometimes lifted exaggeratedly. This part is also supported by four sacred main posts, to which many rites are performed, and large wooden disks are equipped at the top of these posts in western part of Sumba though actually no grain is stored above them. <Fig.9> It may give a hint to realize the origine of this architectural style.
The loft of the Sumbanese house, or the domain within the pyramidal roof, is consecrated to the 'marapu', the male ancestor of the patrilineal clan. Original clan relics, such as golden and silver pendants, chains, and other ornaments, are stored there within a sealed wooden chest. In rites addressed to the marapu, these relics are supposed to be possessed by the ancestral soul to be ensured and signified within house. Contrary to the granary, the loft of the Sumbanese house is strongly associated with the masculine character like Javanese pendopo. Thus only mature men may ever enter this part of the house but all women and children are absolutely forbidden to do so. [Forth 1981]
Almost the same restriction is generally observed when entering the granary. In Bali, a person who climbs into a granary should be in a normal state of physical and spiritual health and he may not chew betel-nut. [Covarrubias 1937:78-81]
In Savu, only the wife of the househead is allowed to enter the loft, which is located on the women's side, or the stern side, of the house and is closed from the sight of the men in the bow side. <Fig.10> After the harvest, 'hole' ceremony is held at the end of the rainy season. Each house bring a small leaf container filled with sorghum and green grams. They are collected and set to sea in the direction of the other world, where the soul of the dead will sail to and the first human beings to Savu came from. And at the same time, housewives are place offerings of sorgham and green grams kept on a coconut shell at the base of the women's post of the loft. [Kana 1980]
There might be many deities inhabited in the dark and protected space of the loft. Originary the grain deities are enshrined there. Sometimes the loft is identified with the other world. The dead or the effigy memorised the dead is placed there. The rite performed by the special person is taken place in this domein. By the devine protection or in honor of the devine, various sacred properties are stored there. These characteristics added to the loft are supposed to be the general characteristics of the architecture in the regions where the construction of the pile-dwelling is available. But even in Polynesia, where the rice cultivation was not introduced and houses are still buid directly on the ground, we can find out the rare examples of this architectural traces.
The original type of the Rakahanga house is characterized by the absence of both ridge posts and king posts which are universally utilized in the Polynesian architecture. So the structure is similar to that of the granary, though the residential area of the Rakahanga house is on the ground level as is usual the case with the Polynesian house. <Fig.11> But it should be noted that the upper chamber supported by four main posts is used as a dormitory and as a storage space, especially for the mature coconuts kept to form the 'takataka' stage. Moreover in special houses set apart for the tribal gods, the bodies of dead chiefs are laid out there. [Buck 1932]
In Maori, New Zealand, the storehouse called 'pataka' is the structure elevated on one, four or more posts although ordinary houses are constructed directly on the ground with no decoration. <Fig.12> The storehouse is always the largest and best building in the village. The storehouses elaborately adorned with wood carvings are not used for crops, but for various implements such as garments, ornaments, weapons, vessels etc. In former times high-born children of either sex were sometimes isolated in a storehouse supported by one tall post. They spent most of their time on the elevated hut and were carefully trained to assume so as to hold an important position in the tribe. A girl might be guarded there from the connection of the opposit sex. [Best 1974]
Through the above-mentioned discussion we could conclude that the granary is symbolically more important than the house in many points such as the storage for valuables, the domain of deities, ceremonial focal point, status symbol, meeting place etc. In this context the loft of the house acts as a substitute for the granary only in the regions where there is no proper granary.
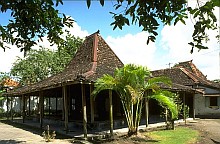
Jawa; Reception hall "pendopo"
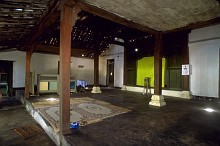
Jawa: "kobongan" or "sentong tengah". "pendopo" and "kobongan" form the two symbolical foci of the Javanese house design
 Jawa
Jawa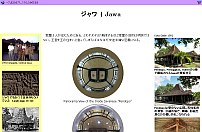
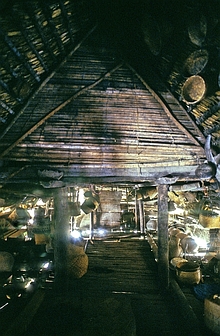
Savu: only the wife of the househead is allowed to enter the loft located on the women's side of the house
Formerly everyone lived in his granary...
On the relation of the dwelling to the granary it should be noted that according to the Kedang of Lembata 'formerly everyone lived in his granary'. Providing against attack, the inhabitants used to reside on the platform which is built beneath the granary and is enclosed by wall. The granary is raised on four or six posts and the structure is almost identical with that of the house, though the floor of the present house is not elevated but on the ground.
In case the granary is completely rebuilt, a priest scrapes a little wood at each corner in a fixed order. Then these woods are wrapped in leaves and thrown away in the canyon so that they would reach the sea. Various ceremonial objects, include the 'soul of the maize' and the naval cords of the household members, are stored in the granary. These things may kept in the house, only if there is no granary. The inner space is associated with women and only a househead's wife or mother may take the grain out of the granary. Besides, the young girl acting the role of 'rice maiden' must spend a vigil night in the granary prior to planting. [Barnes 1974:65-67,70,76]
Various kinds of motives concerning the granary are manifested here. In Kedang, the granary has superior significance to the ordinary dwelling. Therefore ritual performances are associated with only the granary and it is widely believed that the ancestors don't want the granary to disappear. Besides, the term for the granary 'wetaq rian' means 'the great house'. On the contrary, symbolically no attention is paid for the dwelling in spite of the similar construction. This contrust between the raised-floor granary and the ground-floor dwelling is expressed more evidently in the present architectural condition of Atoni in West Timor.
The raised granary 'lopo' was once owned by only the ruler classes in Atoni. It is build on the paved platform and four main posts support a tall beehive-shaped roof construction. <Fig.13> The granary is constructed by community menbers and its significance is expressed by the figures of various reptiles depicted on the main members of building including large wooden disks at the top of main posts. The space under the granary serves as the communal meeting place. On the other hand, the dwelling 'ume' is the small and plain building for a nuclear family. The construction is almost the same as that of the granary but the residential area is on the graound level. A loft is provided above this residential floor, which is identical with the space of the granary.
This loft is reserved for an altar stone used in agricultural ritual as well as for storing unpounded maize and rice. Entrance to the loft is forbidden to anyone who is not an agnate of the householder so as not to make the soul of the rice and maize flee. The elder male and female in the household usually manage it. [Cunningham 1964]
Because the inhabitants were not allowed to build their granaries, they are likely to use its construction for their dwellings and identify their lofts with the granary itself. Apart from these buildings there is a completely different type of construction characterised by one central main post, to which various sacred heirlooms are attached and sacrifices are taken place. This holy post supports the whole structure of the similar beehive shape. Ancestral deities are enshrined in this sacred rite-house, and presumably it is a original house structure of the Atoni architecture prior to the granary structure.
Another key to realize the former Kedang granary-house is found out in the architecture of Alor.
In Woisika of Alor, also the house is identical with the granary. The structure, almost the same as the Kedang house, is characterized by pyramidal thatched roof raised on four posts and protected by massive wooden disks against rats. The main residential area for women and children is located within this roof-construction, whereas a low platform beneath it is generally used for men's activities. A men's fireplace is equipped on this platform so that they may sleep there at night. The sacred objects such as gongs and 'mokko' (bronze drum) are stored in the uppermost chamber of the roof. [Stokhof 1977]
This suggests the way the house had developed from the granary. As a rule, the granary has a platform beneath its floor construction. Originally this platform is used for the temporal activities, but sometimes, as already seen in the Sumbanese house, it could become a permanent residential area if enclosed by wall. A men's platform of Woisika shows the transitional stage of this development process. The shift from the temporal platform beneath the granary to the permanent residential area would be completed when a platform was enclosed by wall and a necessary fireplace is moved from the original location, that is, from the upper grain space of the granary or from the ground of the former house. Sometimes this shift could be observed during the ceremonial occasion.
For example, in Sa'dan Toraja, the elevated platform 'sali' beneath the granary is used for the place where guests may sit or sleep during mortuary feasts, in that case, cloths woven from fibers are draped around. 'Sali' of Sa'dan Toraja is not only a work place in the daytime, but a place where public activities are taken place. When a village meeting is held at the granary of the village head, the front of the 'sali' is reserved for the Load and Lady. [Nooy=Palm 1979:254,1988:38]
In Sa'dan Toraja the granary 'alang' is a smaller edition of the house 'tongkonan', so the most important architectural difference between these two buildings consists in this additional platform 'sali'. <Fig.14> In this context, the house of Sa'dan Toraja adopts a most primitive solution in spite of its exquisite construction. Like Ifugao, the inhabitants borrow the construction of the granary without modification.
On the other hand, similar, but architecturally different, example is discovered in Toba Batak, where the granary 'sopo' stands opposite the house 'ruma' as if they were twins. The elevated platform beneath the granary is also associated with the various communal activities. Like Sa'dan Toraja the house itself has no such additional platform. Nevertheless, the remarkable difference is that the main structure of the granary is just a roof construction without wall whereas that of the house has wall beneath the roof construction. This suggests that the residential area of the Toba Batak house should be developed from the elevated platform under the granary. The enclosing wall of the house is only additional. <Fig.15> Thus the shift from the temporal platform to the permanent residential area was completed as it should occur in Sumba and the former Kedang.
Another development (no evolutional meaning is intended) suggested in the Kedang house could occur when the residential area was moved to the ground level and the raised grain storage itself is left as a loft. Consequently a strange house style is established by mixing the pile-dwelling (structurally) and the ground-floor-dwelling (residentially), as we see in Bontoc, Rakahanga, Atoni, Leti, Kisar and the present Kedang. The Javanese 'pendopo' is supposed to be formed by going through above-mentioned two process. (grain space -- elevated platform -- ground floor)
Off course, the third, simplest solution for residing the granary is to live in the grain storage itself. The remarkable example is the Donggo house in Sumbawa. The structure of the Donggo house 'uma' is characterized by a triangle roof construction and has no wall arrangement. <Fig.16> So, apart from the roof shape, the whole structure is quite similar to the granary 'sopo' of Toba Batak. The residential area is raised by four main posts and located within the roof construction, where rice is stored in the innermost enclosed chamber. In Donggo, the original house style was almost replaced by a more developed structure with wall arrangement. So this new structure can be compared with that of Ifugao or Sa'dan Toraja.
Now it would need no explanation to make out a clear image of the 'granary house'. <Fig.17> This architectural style might be originate from the granary and spread over to the vast areas of this archipelago accompanying the distribution of the technical complex of rice cultivation. In the biginning people might reside on the granary with their grain, but in the cource of time, this structure come to be used for the proper residence and has developed its varieties of style, so far as to adapt itself to the ground floor residence. Therefore the architecture of this archipelago which characterized by the pile-dwelling still remain their roots in this architectural family "granary house", even if houses have exquisite and massive construction like Nias, Toraja, Batak and Lio.
Thus far I would try to draw a timeless history of the architectural style in the boundless area of the Archipelago. My aim is to network this vast area by means of the architectural representations. In order to this, I inquired into the imagery of the house, which is first materialized through those architectural representations.
It is not so difficult to imagine the future destination of these architectural styles. Because rices now are administrated by the government, corpses find their places in graveyard, deities are drove out by panca-sila, sacred objects are replaced by other properties of not suitable for saving in the loft such as moterbikes or TV, the granary and its derivative colleagues are likely to disappear after they loose a common imagery. Even if their representatives still remain, these cannot have a power to collect individual imageries any more. If possible the power might be ideological. (1989-12-16)
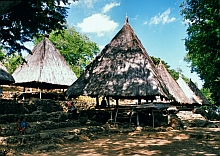
| FLOOR Level WALL Construction |
IFLOOR IS .... ON THE GRANARY |
IIBENEATH THE GRANARY |
IIION THE GROUND |
|
|---|---|---|---|---|
awithout wall |
 |
 |
 |
 |
| KEDANG granagy ATONI granary 'lopo' DONGGO 'uma' |
ALOR house TOBA BATAK granary 'sopo' |
KEDANG former house TOBA BATAK house 'ruma' SUMBA 'uma' SAVU house 'amu' |
KEDANG present house ATONI house 'ume' JAWA house 'pendopo' RAKAHANGA house |
|
bwith wall |
 |
 |
 |
|
| IFUGAO house 'bale' MAORI store house 'pataka' TORAJA house 'tongkonan' NIAS house 'omo' |
TORAJA granary 'alang' | BONTOC house 'farey' | ||
- BARNES, R.H. 1974 "KEDANG: A STUDY OF THE COLLECTIVE THOUGHT OF AN EASTERN INDONESIAN PEOPLE", Clarendon Press, Oxford
- BARTON, R.F. 1946 "RELIGION OF THE IFUGAOS", American Anthropologist New Series 48-4 Part 2
- BEST, Elsdon 1916 "MAORI STOREHOUSES AND KINDRED STRUCTURES: HOUSES, PLATFORMS, RACKS, AND PITS USED FOR STORING FOOD,ETC.", Dominion Museum Bulletin 5
- BUCK, Peter H. 1932 "ETHNOLOGY OF MANIHIKI AND RAKAHANGA", Bernice P. Bishop Museum Bulletin 99
- CHATANI, Masahiro et.al. 1981 "Indonesia Sulawesi-tou Sadan-Toraja no Shuraku to Jukyo no Keitai" (Analysis of Sadan-Toraja Settlements and Housing in Sulawesi Island, Indonesia), Modern Housing Research and Promotion Fund, Tokyo
- COVARRUBIAS, Miguel 1937 "ISLAND OF BALI", Oxford University Press, 1972
- CUNNINGHAM, C.E. 1964 'Order in the Atoni house', "Bijdragen tot de Taal-, Land- en Volkenkunde" 120, pp.34-68
- DOMENIG, Gaudenz 1980 "TEKTONIK IM PRIMITIVEN DACHBAU", ETH, Zürich
- ELBERT, Johannes 1912 "DIE SUNDA=EXPEDITION DES VEREINS FÜR GEOGRAPHIE UND STATISTIK ZU FRANKFURT AM MAIN" Bd.2, Frankfurt am Main
- FELDMAN, Jerome A. 1979 'The house as world in Bawomatalua, South Nias', E.M.BRUNER & J.O.BECKER (ed.) "ART, RITUAL AND SOCIETY IN INDONESIA", Center for International Studies Southeast Asia Series no.53, Ohio University, 1979, pp.127-189
- FORTH, G.L. 1981 "RINDI: AN ETHNOGRAPHIC STUDY OF A TRADITIONAL DOMAIN IN EASTERN SUMBA", Verhandelingen van het Koninklijk Instituut voor Taal-, Land- en Volkenkunde 93
- FOX, James J. 1973 'On bad death and the left hand: A study of Rotinese symbolic inversions', R.NEEDHAM (ed.) "RIGHT AND LEFT: ESSAYS ON DUAL SYMBOLIC CLASSIFICATION", The University of Chicago Press, pp.342-368
- FUNO, Shuji et.al. 1982 "Chiiki no Seitaikei ni motozuku Jukyo Sisutemu ni kansuru Kenkyu (Research on Housing System Based on Ecological Balance in the Region: Indigeneous Houseing System & Low Cost Housing by Self and Mutual Aid in South East Asia)", Modern Housing Research and Promotion Fund, Tokyo
- INOUE, Katsunori 1983 "Indonesia Minami-Niasu no Jukyo: Keitai, Kouhou, oyobi sono Seiritsu-katei" (The House in South Nias, Indonesia: Form, Construction and its Establishing Process), Master thesis submitted to the Department of Architecture, the University of Tokyo
- INUI, Naohiko 1982 'Kakusareta Takayuka: Firipin Hokubu-Ruson-tou Bontok-zoku no Jukyo' (Hidden Raised-floor: The House of the Bontoc in Northern Luzon, the Phillipines), "Jutaku Kenchiku" 91, pp.95-104
- JENKS, A.E. 1905 "THE BONTOC IGOROT", Department of the Interior Ethnological Survey Publications Volume 1
- JENSEN, Adolf E. 1948 "DIE DREI STRÖME: ZÜGE AUS DEM GEISTIGEN UND RELIGIÖSEN LEBEN DER WEMALE, EINEM PRIMITIV-VOLK IN DEN MOLUKKEN", Ergebnisse der Frobenius-Expedition 1937-38 in die Molukken und nach Holländisch Neu-Guinea, Leipzig
- KANA, N.L. 1980 'The Order and Significance of the Savunese House', J.J.FOX (ed.) "THE FLOW OF LIFE: ESSAYS ON EASTERN INDONESIA", Harvard University Press, pp.221-230
- KAWASHIMA, Chuji 1976 "HOROBIYUKU MINKA" vol.3 (VANISHING JAPANESE HOUSES), Shufu to Seikatsu sha, Tokyo
- KAUDERN, Walter 1925 "ETHNOGRAPHICALSTUDIES IN CELEBES VOL.1 Structures and Settlements in Central Celebes", Blanders Boktryckeri Aktiebolag, Göteborg, 404P, 1925
- NIEUWENKAMP, W.O.J. 1923 'Een Vooraadschuur en een Offerhuisje op Timor', "Nederlandsch-Indië Oud en Nieuw" 8-7, pp.197-203
- NOOY=PALM, Hetty 1979 "THE SA'DAN-TORAJA: A STUDY OF THEIR SOCIAL LIFE AND RELIGION", Verhandelingen van het Koninklijk Instituut voor Taal-, Land- en Volkenkunde 87
- NOOY=PALM,H. & KIS=JOVAK,J.I. & SCHEFOLD,R. & SCHULZ=DORNBURG,U. 1988 "BANUA TORAJA: CHANGING PATTERNS IN ARCHITECTURE AND SYMBOLISM AMONG THE SA'DAN TORAJA, SULAWESI INDONESIA", Royal Tropical Institute, Amsterdam
- RASSERS, W.H. 1940 'On the Javanese Kris', "Bijdragen tot de Taal-, Land- en Volkenkunde van Nederlandsch-Indie" 99, pp.501-582
- SAKAI, Usaku 1974 'Takakura to Saijo' (The Granary and the Ceremonial Place), "Nihon Minzokugaku" 93, pp.14-27
- SATO, Koji 1988 'Funagata-jukyo no Genkei wo Ou: Sabu-tou to Rote-tou no Sumai' (To trace the origine of the Boat-shaped house in Savu and Roti Islands), "Kikan Minzokugaku" 46, pp.92-103
- SCHÄRER, Hans 1946 "DIE GOTTESIDEE DER NGADJU DAJAK IN SÜD-BORNEO", E.J.Brill, Leiden ("Ngaju Religion: The Conception of God Among a South Borneo People", The Hague, Martinus Nijhoff, 1963, Translated by Rodney Needham)
- SOELARTO, Bambang 1977? "BUDAYA SUMBA" jilid 3, Proyek Pengembangan Media Kebudayaan Ditjen Kebudayaan Departemen P & K, Jakarta
- STOKHOF, W.A.L. 1977 "WOISIKA 1 : AN ETHNOGRAPHIC INTRODUCTION", Pacific Linguistics Series D No.19
- SUMINTARDJA, Djauhari 1974 'Traditional Housing in Indonesia: East Java', "Masalah Bangunan" 19-4, pp.31-38
- SUZUKI, Peter 1959 "THE RELIGIOUS SYSTEM AND CULTURE OF NIAS,INDONESIA", 's-Gravenhage
- TJAHJONO, Gunawan 1989 'Center and Duality in the Javanese Dwelling', J.P.BOURDIER & N.ALSAYYAD (ed.) "DWELLINGS, SETTLEMENTS, AND TRADITION: CROSS-CULTURAL STUDIES", University Press of America, pp.213-236
- WATERSON, Roxana 1990 "THE LIVING HOUSE: AN ANTHROPOLOGY OF ARCHITECTURE IN SOUTH-EAST ASIA", Oxford University Press, Singapore
- YAMASHITA, Koichi 1982 "Firipin Bontok-zoku to Ifugao-zoku no Jukyo ni okeru Kakougenri: Takayuka-jukyo ni kansuru Ichikousatsu" (The Design Principles of the House Construction in Bontoc and Ifugao, the Philippines: A Study about the Pile-dwelling), Master thesis submitted to the Department of Architecture, the University of Tokyo



